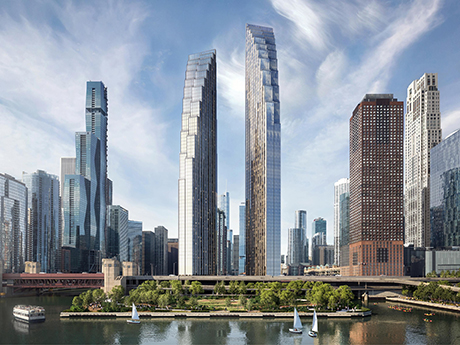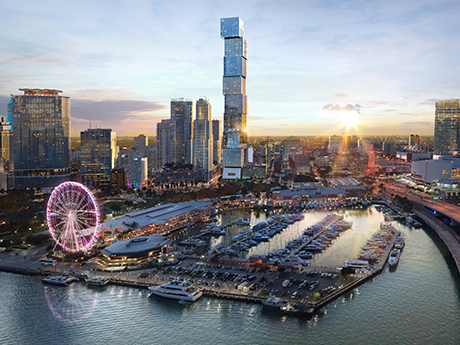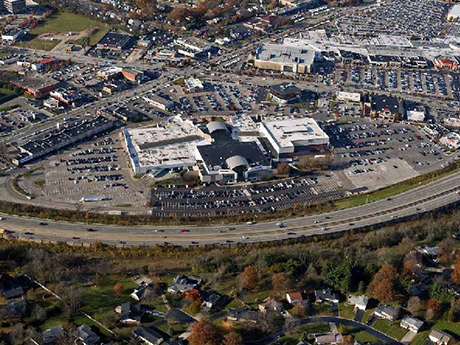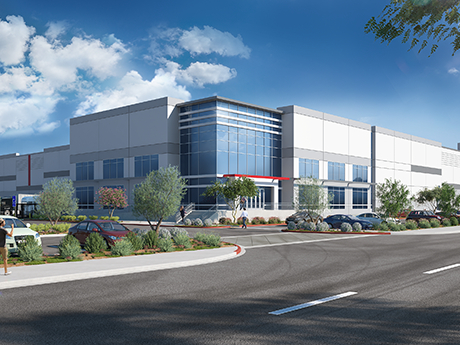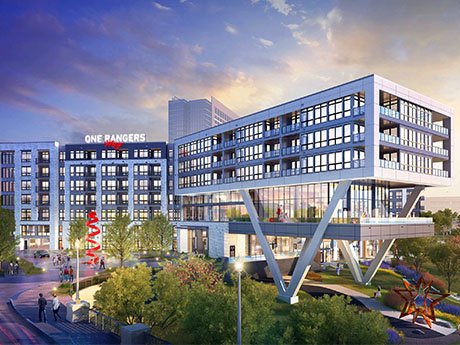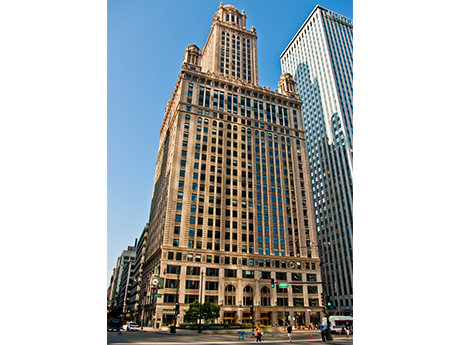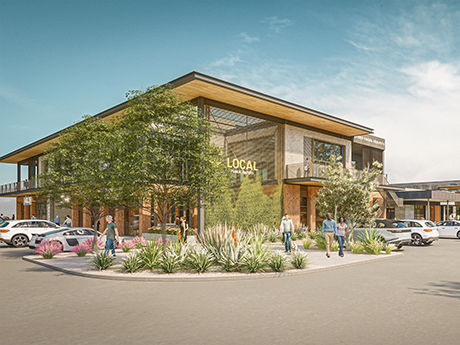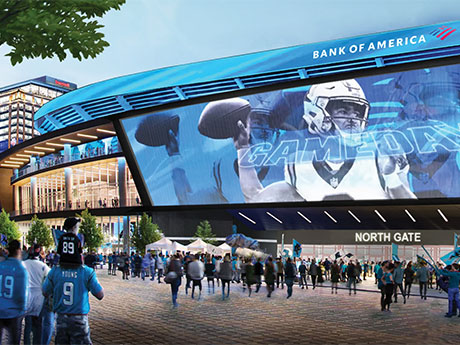CHICAGO — Related Midwest has broken ground on 400 Lake Shore, a multifamily project in the Streeterville neighborhood on the Near North Side of Chicago. Situated on a waterfront site where Lake Michigan meets the Chicago River, the two-tower development will occupy the last undeveloped parcel at the location. 400 Lake Shore’s first phase will feature a 72-story, 858-foot tower. The building will feature 635 apartments, with 20 percent of the residences (127 units) designated as affordable housing. Units will include studio, one-, two- and three-bedroom apartments. Related Midwest’s in-house contracting company, LR Contracting Co., will build the first phase of the project with BOWA Construction. Skidmore, Owings & Merrill designed the development, with building interiors designed by MAWD. Stantec is serving as the architect of record. Related will also lead the development of a 3.3-acre park — with a $10 million commitment from the company — and an extension of the Chicago Riverwalk, in conjunction with the construction of the first tower. Dubbed DuSable Park, the park will comprise a portion of the 4.5 acres of public space included in the 400 Lake Shore project, which will also feature a plaza with amenities, two-story podium and public art. The …
Top Stories
MIAMI — PMG, a development and investment firm with offices in New York City and Miami, has received a $668 million construction loan for the Waldorf Astoria Hotel & Residences Miami. Located at 300 Biscayne Blvd, the building will rise more than 1,000 feet and will house 387 private residences and 205 hotel rooms and suites, as well as retail and restaurant space. The latter component will include Peacock Alley, a concept that is part of the Waldorf Astoria band. The Waldorf Astoria is part of the Hilton Hotels (NYSE: HLT) family of brands. Christopher Peck, Chris Drew, Brian Gaswirth, Jimmy Calvo and Mateo Bolivar of JLL arranged the financing through Arkansas-based Bank OZK and New York City-based Related Fund Management on behalf of PMG. According to South Florida Business Journal, condo sales launched in 2021, and the formal groundbreaking took place in 2022. At the time of the loan closing, more than 90 percent of the residences had been pre-sold. Vertical construction of the property is slated for mid-2028 completion. Hotel guests and residents will have access to a shared suite of amenities. These will include: Residents of the Waldorf Astoria Hotel & Residences Miami can also utilize a …
NORTHBROOK, ILL. — Pine Tree, in partnership with a state pension fund, has purchased six open-air shopping centers from SITE Centers Corp. (NYSE: SITC) for $495 million. The portfolio comprises 2.5 million square feet and includes properties in metros such as Fort Lauderdale, Florida; Columbus, Ohio; Cincinnati; Phoenix; and Portland, Oregon. The assets included in the portfolio are: The portfolio’s retail anchors include Kroger, New Seasons Market, The Fresh Market, Target, Ulta Beauty, Nordstrom Rack, Dick’s Sporting Goods and 13 stores leased by TJX Cos. Pine Tree is a retail developer and management company based in Northbrook, Illinois. The deal, which was sourced off-market, brings Pine Tree’s assets under management to a total of approximately $2.5 billion and 20 million square feet. SITE Centers is a retail REIT based in Beachwood, Ohio. The SITC stock price opened at $14.56 on Friday, June 14, up slightly from $13.19 one year prior. — Channing Hamilton
CULVER CITY, CALIF. AND AUSTIN, TEXAS — Sony Pictures Entertainment has acquired theater chain Alamo Drafthouse Cinema from Altamont Capital Partners, Fortress Investment Group and founder Tim League for an undisclosed price. Alamo Drafthouse was founded in 1997 in Austin, and has grown from a single mom-and-pop location to 35 cinemas across 25 metropolitan areas. The company is the seventh-largest theater chain in North America and was one of the pioneers of the in-theater elevated food and drink concept. Alamo Drafthouse will maintain its headquarters in Austin and will continue to operate all of its locations, as well as the company’s Fantastic Fest film festival, which was included in the acquisition. Sony will manage these entities under a newly established division, Sony Pictures Experiences, led by Alamo Drafthouse CEO Michael Kustermann. The acquisition is groundbreaking, as it was recently made possible through the Department of Justice’s decision in 2020 to rescind the Paramount Decrees. Put into place by the U.S. Supreme Court in 1948, the Decrees mandated a separation between film distribution and exhibition, requiring major motion picture studios to divest of any theater holdings. “We are excited to make history with Sony Pictures Entertainment and have found the right home …
DESERT HOT SPRINGS, CALIF. — Shopoff Realty Investments has acquired a 55-acre property in Desert Hot Springs, a city in the Inland Empire East region of Southern California, with plans to develop an industrial project at the site. Upon completion, the development will comprise 1.1 million square feet of distribution and warehouse space. The property, which is situated with proximity to the site of an Amazon warehouse and with direct access to I-10, will feature 167 docks, 498 trailer stalls and a clear height of 42 feet. “This Desert Hot Springs project represents a rare opportunity to acquire a property that is already entitled and ready for development, in an area with significant demand from e-commerce companies for logistics and warehouse space,” says William Shopoff, president and CEO of the firm. “With neighbors such as Amazon and FedEx, this location has the potential to provide a great investment for many years to come and will offer third-party logistics companies significant drayage savings compared to projects in Arizona and Las Vegas.” Construction on the project is scheduled to begin in the third quarter of this year, with an anticipated timeline of 12 months. Ian DeVries and Christ DeVries of Colliers, along …
Texas Rangers, Cordish Top Out 300-Unit One Rangers Way Apartments in Arlington, Texas
by John Nelson
ARLINGTON, TEXAS — Major League Baseball team the Texas Rangers and The Cordish Cos. have topped out One Rangers Way, a 300-unit apartment development in the Dallas suburb of Arlington. The community is the multifamily component of Cordish’s Arlington Entertainment District and is situated steps away from Globe Life Field, the home ballpark of the Rangers. One Rangers Way will offer a mix of studio, one- and two-bedroom apartments with rental rates starting at the $1,500s, as well as penthouses with rates starting in the $4,000s. Each apartment will feature high-end interior finishes and appliances, including in-unit washers and dryers, high ceilings and floor-to-ceiling windows. Each of the community’s 52 floor plans are named after Rangers players or significant events, including the team’s 2023 World Series title. “One Rangers Way will bring an upscale residential component to the Arlington Entertainment District, which has become one of the fastest-growing sports and entertainment destinations in the country,” says Ray Davis, managing partner and majority owner of the Rangers. “This project also reflects the tradition of the Rangers as many of the franchise’s legendary players are being incorporated into the branding of the building.” The property will feature 43,000 square feet of amenities, including an …
EAST ALTON, ILL. — Wieland, a supplier of copper and copper alloy solutions, has begun renovating and expanding its manufacturing facility in East Alton, located outside of St. Louis near the Illinois-Missouri border. The project is valued at $500 million. The initial phase of the modernization will increase the capacity and quality of copper production at the facility, which was originally constructed in 1916. The development team will revamp building foundations to support new equipment, and the site will be modified to support the use of an overhead crane for equipment setting. Wieland will also undertake upgrades to other facilities, including the furnace, re-cooling system, distribution switchgear, superstructure and controls/commissioning. Following completion of the project, the building structure will feature metal siding and roofing over heavy structural steel. “With copper having an integral role in the energy transition, this endeavor better positions Wieland as a provider of sustainable solutions for our customers’ ever-changing needs,” says Greg Keown, president of Wieland’s rolled products North America division. The project team includes general contractors Graycor Construction Co. and Helmkamp Construction Co., as well as design firms Vestal Corp. and Salas O’Brien. Completion is slated for mid-2028. — Taylor Williams
CHICAGO — A joint venture between The Prime Group Inc. and CRG, the development and investment management arm of Clayco, has acquired the 40-story historic Jewelers Building in Chicago. Located at 35 E. Wacker Drive, the Jewelers Building comprises 556,200 square feet of rentable office space. The building is currently 70 percent occupied. Designed by Giaver & Dinkelber, the Jewelers Building was originally built in 1926. At the time of its completion, it was the tallest building west of New York City. The building is recognized by the National Register of Historic Places. Chicago-based architecture firm Goettsch Partners recently renovated the lobby, main entry and storefronts at the property. The price was not disclosed. According to CoStar, the price was expected to be more than $70 per square foot, which would equate to approximately $39 million. However, those numbers were based on Prime’s original offer in November before CRG was brought in as a partner. The previous owner had defaulted on over $50 million in debt on the building, according to multiple sources, leading to the sale. Although Prime Group’s initial plans for the property in November called for a potential hotel conversion, that concept has apparently been sidelined. As an existing tenant …
Creation to Break Ground on $120M The Switchyard Mixed-Use Development in Suburban Phoenix
by Katie Sloan
QUEEN CREEK, ARIZ. — Development firm Creation is set to break ground on The Switchyard, a $120 million mixed-use development located at the northeast corner of Ellsworth and Ocotillo roads in the Phoenix suburb of Queen Creek. Plans for the 10-acre project include the development of 54,000 square feet of restaurant, retail, residential and office space. The retail portion of the development will include a 3,800-square-foot Postino wine café and an 11,900-square-food restaurant called The Porch, which will include an expansive outdoor patio. Creation plans to break ground on the multi-phase project later this year. Phase I is scheduled for completion in early 2026. The development team includes Dallas-based architect GFF Design and general contractor LGE Design Build. Creation is a real estate development firm with dual headquarters in Phoenix and Dallas. The company has a $4.5 billion pipeline of ground-up development currently underway across six states. — Katie Sloan
CHARLOTTE, N.C. — The NFL’s Carolina Panthers have unveiled plans for a renovation of its Bank of America Stadium in Charlotte totaling $1.3 billion. Highlights of the renovation include a park-like setting and exterior video boards for watch parties at the stadium’s entrance. Once inside, fans would experience a new sound system, scoreboard and video boards. Plans call for social areas with skyline views, improved concessions with regional offerings and an expanded team store. Additional improvements include new seats installed throughout the bowl; improved accessibility throughout the facility; stadium safety and security enhancements; a reimagined South Lawn Pavilion area; upgraded restrooms; enhancements to the stadium exterior; and modernization of the building systems. The renovation would be an ongoing partnership between the City of Charlotte and Tepper Sports & Entertainment (TSE), which owns and operates the Carolina Panthers, Bank of America Stadium and Major League Soccer’s Charlotte Football Club. Details of the proposed partnership include a fixed investment of $650 million from the City of Charlotte and a total investment of $688 million by TSE, including $117 million that was invested prior to June 2024. The city’s investment does not require any new or increased taxes, according to a release …


